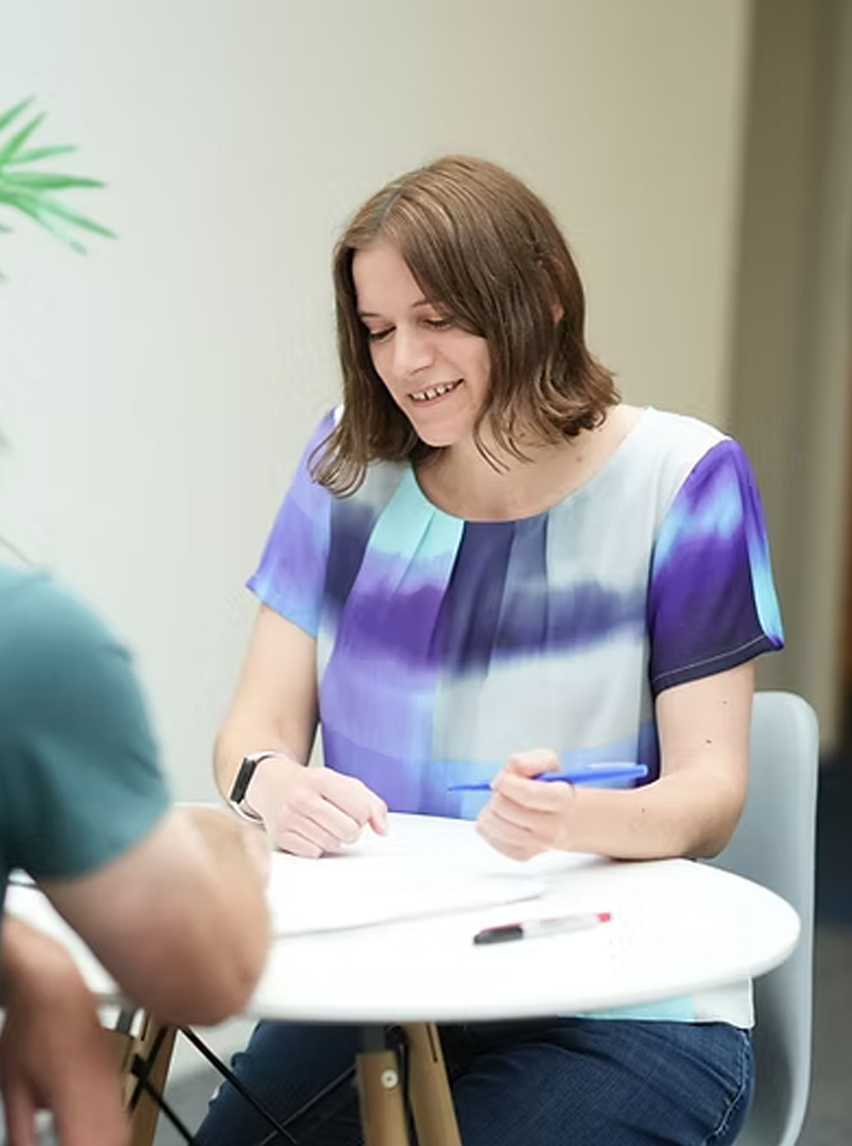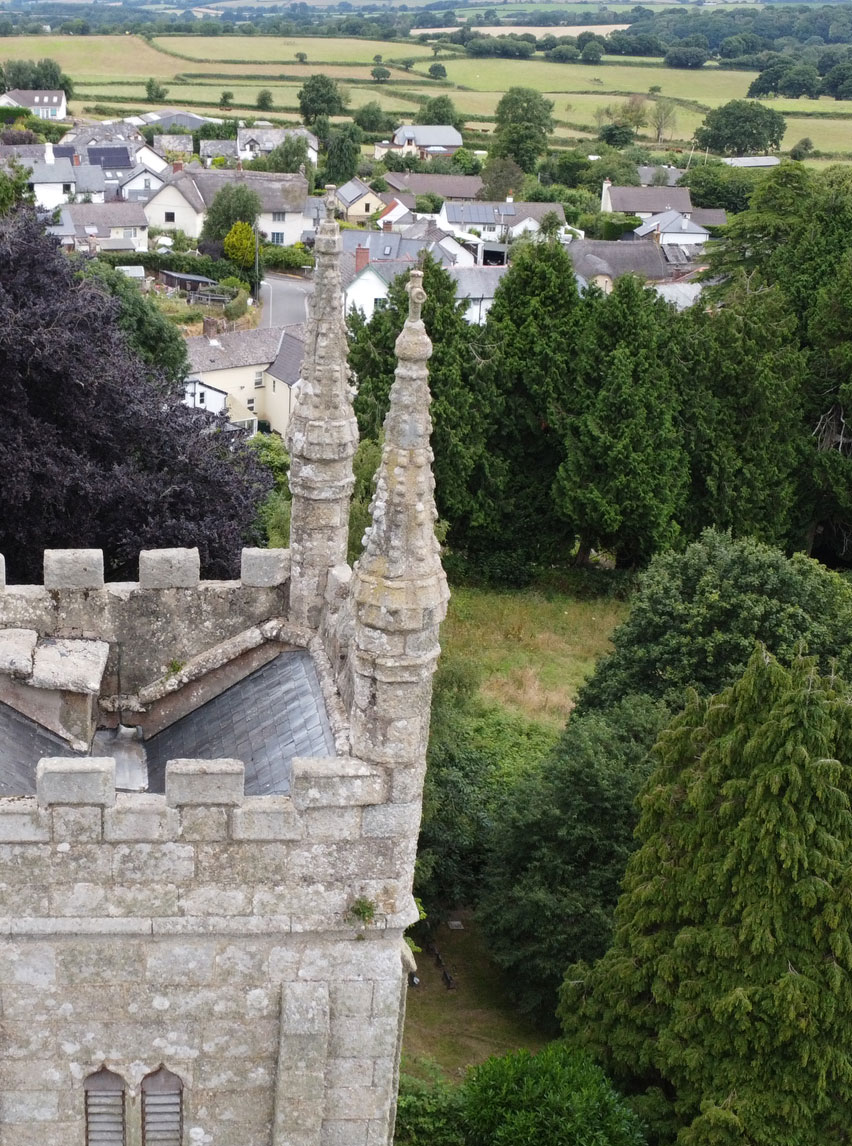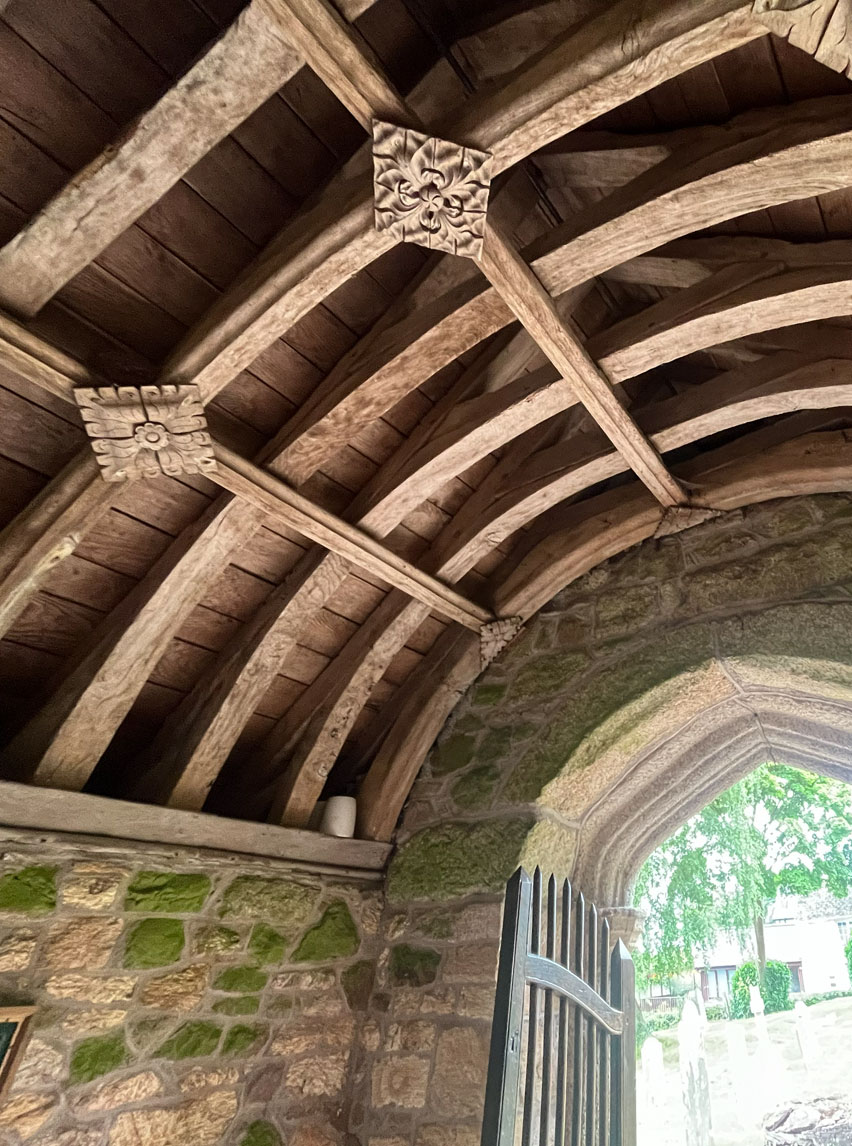Our heritage lead, Emily Sayers, holds a Postgraduate Diploma in Architectural Conservation and has over a decade of experience in assessing, restoring, and sensitively adapting historic buildings. For homeowners, developers, and fellow practices, this means you receive clear, authoritative advice grounded in national best practice and local knowledge.
- which elements should be preserved
- where sensitive change is possible
- how to modernise without harming character
- which materials and methods protect long-term integrity


We work not only with homeowners, but with other architects, planning agents, and developers who require heritage expertise.

We also create full NBS specifications alongside our Building Regulation drawings.
- the correct materials are used
- workmanship meets industry standards
- contractors are working from fully coordinated, robust information
- heritage details are protected during construction

Studio Tor is an Affiliate Member of CIAT (Chartered Institute of Architectural Technologists), demonstrating our commitment to professional excellence, technical accuracy, and best-practice design
across all types of heritage work.
Let's talk
