Client Journey
We're with you, at every stage of the build journey. Our disciplined, 6 stage process brings clarity and calm, so your project unfolds with confidence, not complexity.
© Studio Tor ™ Architecture is a trading name of Studio Tor Limited
Registered company number: 14620340
We're with you, at every stage of the build journey. Our disciplined, 6 stage process brings clarity and calm, so your project unfolds with confidence, not complexity.
In your discovery meeting we explore your site, needs, and ambitions, gathering the insights that shape everything that follows.

We undertake design studies and analysis to begin to coordinate an exceptional end-to-end design and build outcome.
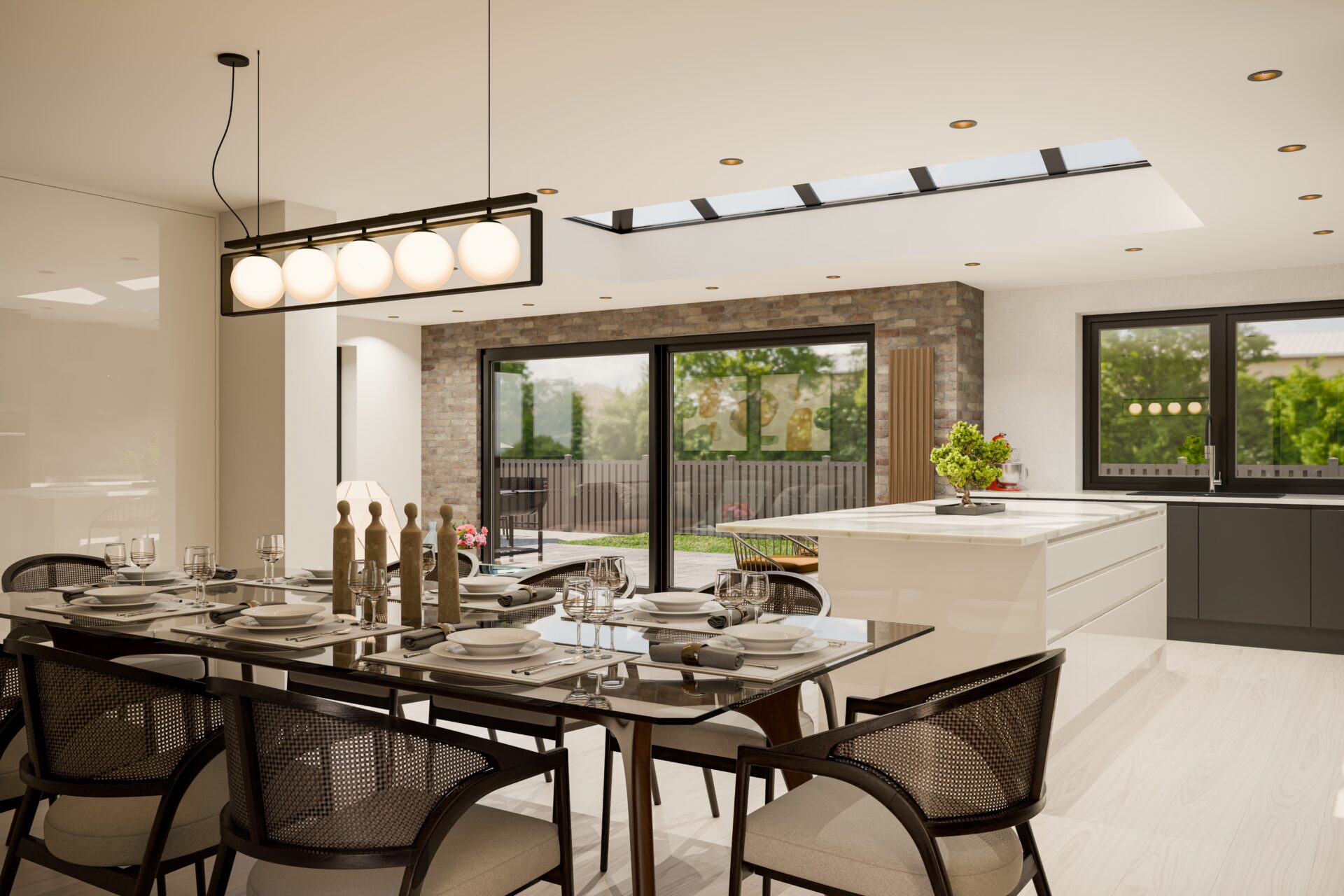
We handle planning and permissions, navigating regulations with clarity so your project can move forward with confidence.
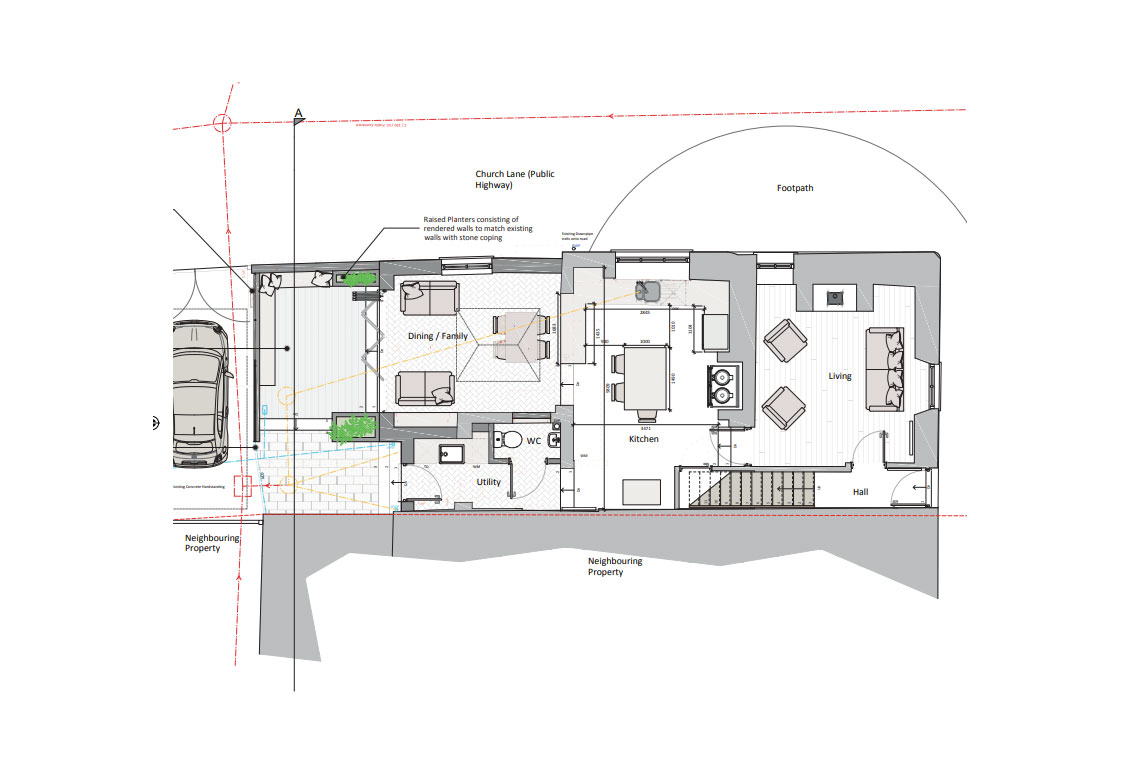
Every element is resolved—technical drawings, alongside NBS specifications and choices—so your design is fully buildable and precise.
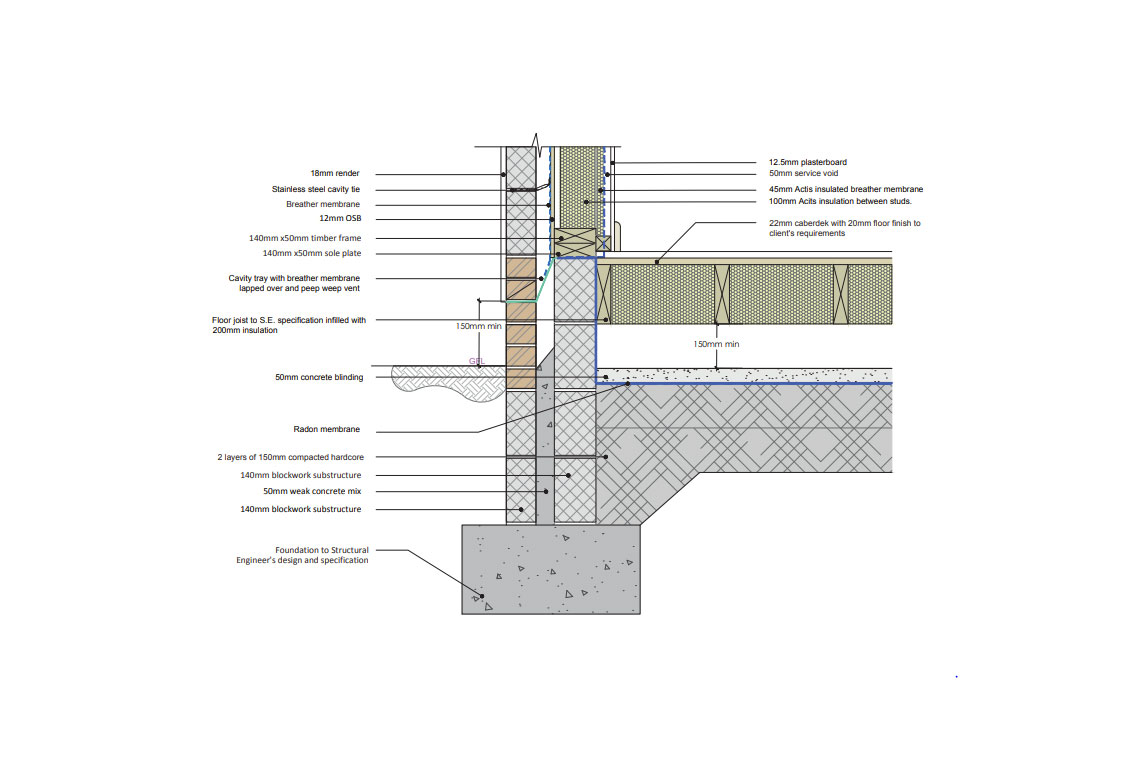
Choose and execute our build solution or we guide the tender process, helping choose the right fit of partners who align with your budget and our ethos.
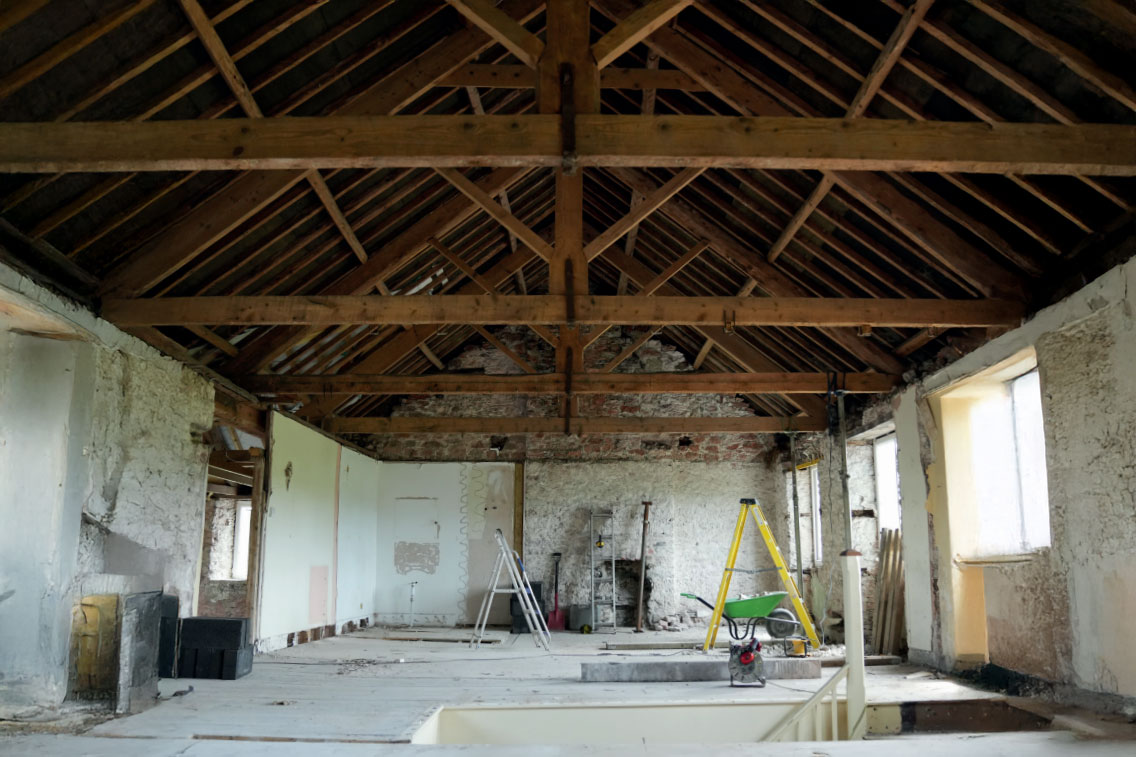
On site, we oversee the build to the end with rigour and care, ensuring your project is built as designed, beautifully and faithfully till handover.
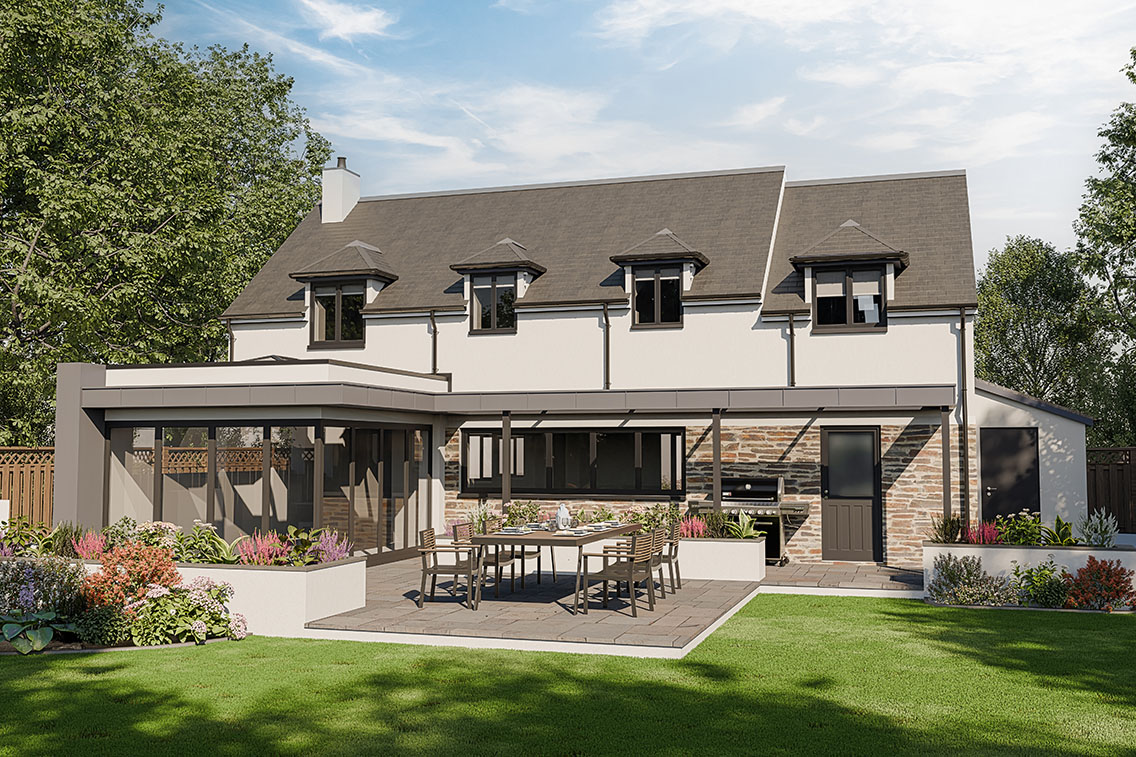
We approach each brief with a disciplined process, diligence, and attention that protects capital
Let's talk